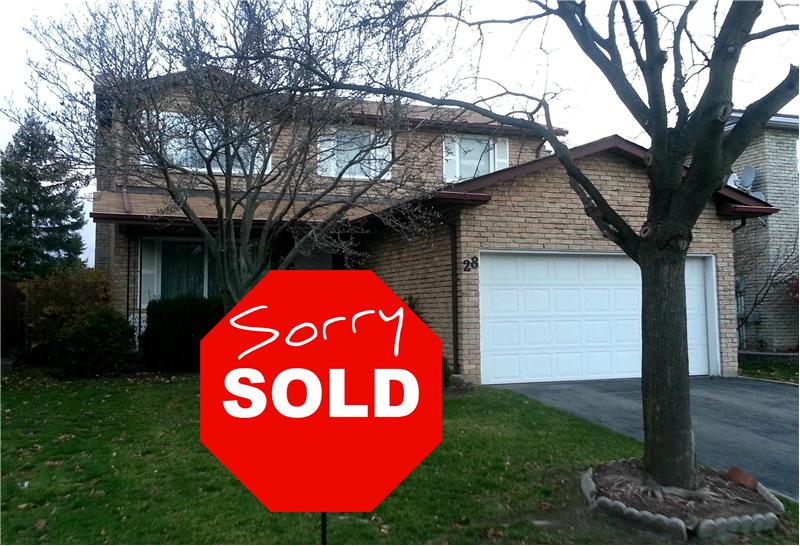This property at 28 Northampton Street , Brampton, ONL6S 3Y7 has listed by Al and Peggy Cunningham, Brokers but has not been updated for quite some time. Please contact the listing agent and broker for up to date information.
28 Northampton Street
Brampton, ONL6S 3Y7
$439,900
Single Family Residential
MLS#: W2493084
4 beds4 full baths
SOLD - 28 Northampton Street Brampton 4 Bedroom 3.5 Baths Double Garage
Here's is a great place to call home and raise a family. Ideally located just a minute away from Dixie Rd and Williams Pkwy. Five minutes to the newly renovated Bramalea City Centre, or if box style stores is your cup of tea the Trinity Mall is only minutes away. Get all the facts, just click on "description" on your left margin and see all about 28 Northampton Street. If you can't wait to see it, call Al and Peggy at 905-450-5500 right now and arrange an appointment. Don't forget you can find all the homes on the Toronto MLS at our website www.TheHousePeople.com.
More details

Al and Peggy Cunningham, Brokers
RE/MAX Experts, Brokerage
-905-450-5500
Listed by: Al & Peggy Cunningham, Brokers with eXp Realty Brokerage


